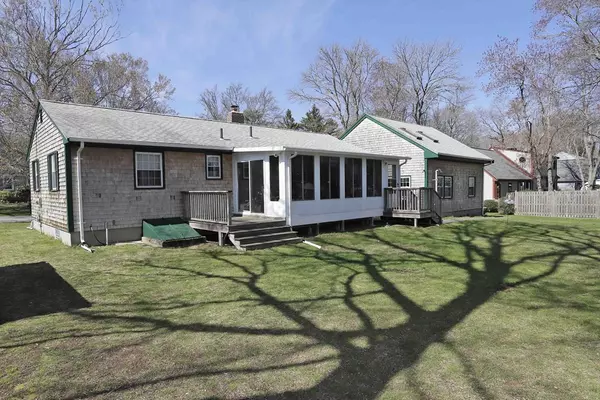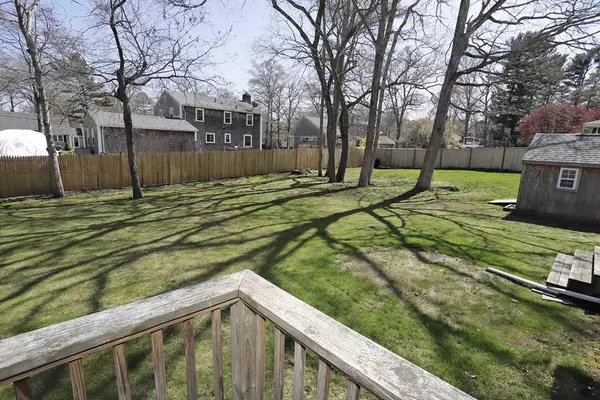$475,000
$469,000
1.3%For more information regarding the value of a property, please contact us for a free consultation.
4 Beds
1.5 Baths
2,264 SqFt
SOLD DATE : 07/13/2021
Key Details
Sold Price $475,000
Property Type Single Family Home
Sub Type Single Family Residence
Listing Status Sold
Purchase Type For Sale
Square Footage 2,264 sqft
Price per Sqft $209
Subdivision Seabury Heights
MLS Listing ID 72822648
Sold Date 07/13/21
Style Ranch
Bedrooms 4
Full Baths 1
Half Baths 1
HOA Y/N false
Year Built 1965
Annual Tax Amount $3,699
Tax Year 2020
Lot Size 0.360 Acres
Acres 0.36
Property Description
Welcome to the lovely neighborhood of Seabury Heights,located just minutes from Dartmouth's business district,but far enough away to enjoy the peace & tranquility nature offers! This lovely 4 bedroom ranch-style home is the ideal place to start a new family or to just enjoy one level living! Enter in to discover a meticulous & spacious open ranch home! The fully applianced kitchen w/dining area has handsome pale green granite countertops w/stone backsplash & ample oak cabinetry. Kitchen,dining & living room are all open to make for entertaining ease.Pristine full bathroom with tile floors too. Four good sized bedrooms ...with half bath in Master bedroom .Off the kitchen is a wonderful 2 story family room w/cathedral ceilings,skylights & loft ! One of the bedrooms is near the family room & would make excellent guest quarters Or home office ! Under carpets in most of the home are hardwood floors .Wonderful Heated sunroom & deck overlooking the spacious backyard !Open House Sunday 12-2
Location
State MA
County Bristol
Area North Dartmouth
Zoning SRA
Direction Hixville Rd to Elliot St to Brown St to Eleanor St
Rooms
Family Room Wood / Coal / Pellet Stove, Skylight, Cathedral Ceiling(s), Balcony - Interior
Basement Full, Interior Entry, Bulkhead, Sump Pump, Concrete
Primary Bedroom Level First
Dining Room Ceiling Fan(s), Flooring - Hardwood, Flooring - Wall to Wall Carpet
Kitchen Ceiling Fan(s), Closet/Cabinets - Custom Built, Flooring - Vinyl, Dining Area, Countertops - Stone/Granite/Solid, Kitchen Island, Cabinets - Upgraded, Exterior Access, Open Floorplan, Recessed Lighting, Remodeled
Interior
Interior Features Ceiling Fan(s), Sun Room
Heating Central, Baseboard, Oil, Pellet Stove
Cooling None
Flooring Tile, Carpet, Hardwood, Flooring - Wall to Wall Carpet
Appliance Range, Dishwasher, Microwave, Refrigerator, Washer, Dryer, Oil Water Heater, Utility Connections for Electric Range, Utility Connections for Electric Oven, Utility Connections for Electric Dryer
Laundry In Basement
Exterior
Exterior Feature Balcony / Deck, Rain Gutters, Storage, Professional Landscaping, Decorative Lighting
Fence Fenced/Enclosed
Community Features Public Transportation, Shopping, Golf, Medical Facility, Conservation Area, Highway Access, House of Worship, Private School, Public School, University
Utilities Available for Electric Range, for Electric Oven, for Electric Dryer, Generator Connection
Roof Type Shingle
Total Parking Spaces 4
Garage No
Building
Lot Description Cleared
Foundation Irregular
Sewer Public Sewer
Water Public
Architectural Style Ranch
Schools
Elementary Schools Potter
Middle Schools Dartmouth
High Schools Dartmouth
Others
Senior Community false
Read Less Info
Want to know what your home might be worth? Contact us for a FREE valuation!

Our team is ready to help you sell your home for the highest possible price ASAP
Bought with Penny Quackenbush • Keller Williams Realty






